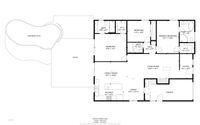741 Enright Ave
Expanded and completely remodeled in 2021, this single-level home marries timeless details with a modern interior. Contemporary front and garage doors with glass panels accent the classic, gabled façade. A spacious and bright entry with a firework chandelier welcomes you to this stylish house fit for today’s lifestyle.
The open-concept floorplan is ideal for modern living. A linear fireplace graces the living room which flows into the dining area and the kitchen. New engineered hardwood floors and soothing paint unite this great room. The chef’s kitchen will bring inspiration to all your meals with its crisp, white cabinetry, sleek, marbleized Quartz countertops, and a complete suite of stainless steel Samsung appliances. The island stands out with a darker wood finish and bright countertop illuminated by distinctive bubble pendant lights. A window above the sink offers relaxing views of the back yard, and a sliding door lets you step directly to the patio and deck that surround the sparkling pool.
The primary suite also features a sliding door with direct access to the pool and low-maintenance back yard. This peaceful retreat boasts a walk-in closet with organizers, and a bathroom with wood and marble-style tiles conveying a modern spa flair. The contemporary design is highlighted by a double-sink floating vanity and spacious shower with luxurious rain head and frameless glass enclosure.
Another bedroom suite can be found at the front of the home including a walk-in closet with organizers and a contemporary bathroom with a free-standing soaking tub, a separate shower with luxurious rain head and frameless glass enclosure. A second guest bedroom and a hallway bathroom with shower round up the secondary bedroom wing.
The one-car garage is flooded by natural light filtering through the door. It is finished from floor to ceiling and can work as a multi-use room, including laundry using the brand-new washer, dryer and utility sink.
This exceptional home is ready to move in and enjoy today!
Floorplans

Floorplans
Details
- 3 Bedroom, 3 Bathroom Stylish, Contemporary Home
- Living Space: 1,635 Square Feet, Lot Size: 5,721 Square Feet, 1-car garage: 220 Square Feet
- Full Remodel Just Completed
- High-End Design and Finishes
- Open-Concept Floorplan
- Finished Garage for Flexible Use
- New Windows, Bathrooms, Kitchen, and Floors
- Central Air Conditioning & Energy-Efficient Heating
- Close to Apple Headquarters
- Easy Access to Shopping & High-Tech Companies, like Cisco, Applied Materials, etc.
Location
Contact
Annie Watson
650-862-5506 annie@annie-watson.com
437 Kipling St, Palo Alto, CA 94301

