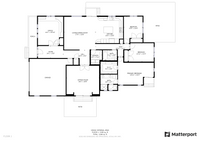859 Rorke Way, Palo Alto | $3,710,000
Craftsman Inspired Home With Exceptional Modern Design
859 Rorke Way
Built in 2006 with exceptional design and attention to detail, this single-level modern home sits on a larger private corner lot on a quiet street lined by majestic ash trees in the Palo Verde neighborhood. Style and function abound in this meticulously designed home with unique features.
Step up the inviting Craftsman-inspired front porch where you can relax on warm summer days and enter this sophisticated home. The hallway includes a practical coat closet and opens to the heart of the home, illuminated by a large skylight. Soothing gray paint tones, recessed lighting, natural oak floors and higher ceilings are found throughout the house. At the front of the house, a pair of glass doors leads to a spacious room currently set up as an office to work and learn from home, with double desks and extensive built-in cabinetry. This room can also be used as a bedroom with plantation shutters providing privacy. Another set of French doors reveals the formal living room with a dark wood border detail in the floor and a view to the delightful yard through a new sliding door.
Facing the living room is the dining/kitchen/family room open concept, which embodies modern living. A sliding door to the beautiful yard, two windows and a skylight bring an airy and bright quality to this gathering space. Experience pure culinary joy in the fabulous chef’s kitchen with an island ideal for prepping food, custom honey maple cabinets, stunning black granite countertops, and high-end stainless steel appliances including a 40-bottle wine fridge, double ovens, a whisper quiet dishwasher, built-in microwave, and built-in side-by-side fridge with wood panel doors. All cabinets have been specially designed with extensive interior storage features which unfold, rotate, slide out and organize, to maximize access and capacity. A separate laundry room is located nearby with floor-to-ceiling shelving and large capacity washer and dryer.
Retreat to the spacious master suite to snuggle with a book in the seating area overlooking the peaceful yard through the sliding doors. The stylish attached bathroom features double undermount sinks with a granite countertop, a shower with frameless glass enclosure, travertine tiles, custom cabinetry with ample storage space, and an enclosed toilet room. Storage galore is also found in the large walk-in closet with floor-to-ceiling custom closet organizers. The bedroom wing is completed by two bright guest bedrooms including functional closets with French doors and custom shelving, a linen closet and a full bathroom in the hallway, with a shower over tub and custom vanity topped by a banjo granite countertop to optimize space.
The attached 2-car garage was finished to offer flexible use.
Entertain and play in the newly designed yards wrapped in extensive flag stone work, with multiple patios graced by a mature orange tree and Japanese maple, a children play area under the towering palm tree, and a new privacy fence, or frolic in the grass.
Smart home features include a Nest thermostat, security system and a keyless entry to the garage.
Stroll to one of three local parks, the Mitchell Library and the Magical Bridge Playground, or to vibrant Midtown with interesting neighborhood-friendly stores and restaurants less than a mile away. Best of all, join your neighbors at the Midtown Annual Ice Cream Social!
Easy access to 101, Caltrain, commuter routes & leading tech campuses like Facebook, Google, Apple and Stanford University.
Floorplans

Floorplans
Details
- Open Layout Kitchen/Dining
- Separate Living Room Overlooking Newly Landscaped Yard
- Chef’s Kitchen with Exceptional Cabinet Interior Design
- Hard Wood Floors and Tiles Throughout
- Central Air Conditioning
- High-End Design and Finishes
- Easy Access to 101 and the Stanford Campus
- Award-winning Palo Alto Schools
Location
Contact
Annie Watson
650-862-5506 annie@annie-watson.com
437 Kipling St, Palo Alto, CA 94301

